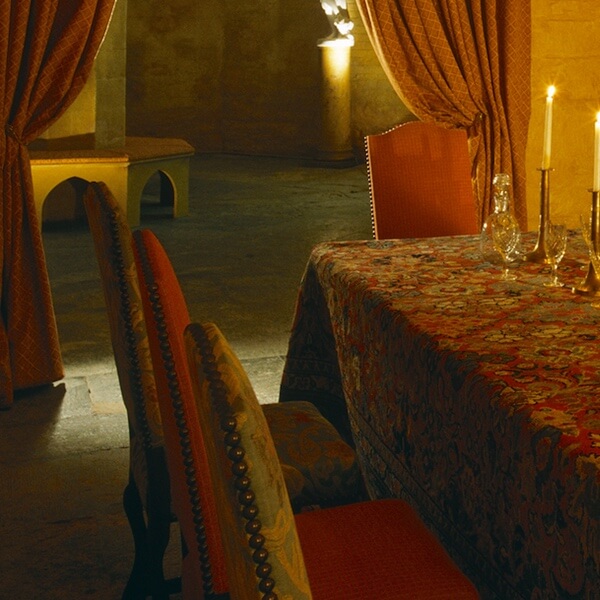This one was quite fun and a complete one off. It’s not often we’ve been asked to create a dining room in an underground vault.
The American owners of this section of the house spent many hours researching the detail of it’s history, discovering much about the lives and times of all previous owners – the family and the generations who built it originally as a medieval hall, altered it, lived in it, and entertained royalty in it. James Wyatt and John Soane both had a hand in the architecture. Most of the underground area beyond this room is dedicated to a mini museum and coffee area for hosting seminars and visitor groups.
Unable to find anything just the right width and length to fit the space and to also accommodate sixteen people, we made a simple gateleg table. It’s always covered with one cloth or another – carpets and heavy woolens in the winter months and for evening events – both for the intensity of colours, the warmth, and the sound deadening qualities. In the summer, lightweight cotton or soft linen covers change the atmosphere completely, and the space is opened up.
The Louis X111 style chairs were found on the Ile de France and brought back for re-upholstery in our workshops. We chose to use two fabrics as we felt that any one textile would have been too dominant, and too uniform, for these aged stone walls and floors, and for the general atmosphere surrounding.
Making the curtains to the shape of the arch was quite fun, and the first we’d made like this in our workshops, so pattern cutting skills from couture days were tested, but it worked, and first time too.
I don’t remember now the exact details and which King was due to visit.. but apparently the front of the house used to be four stories high – and as can be seen from the side and back, for the most part it still is, so what are now underground vaults originally provided the entrance and stabling. However, four story houses fell out of fashion, so this one was quickly built up at the front, in readiness for the Royal visit.

