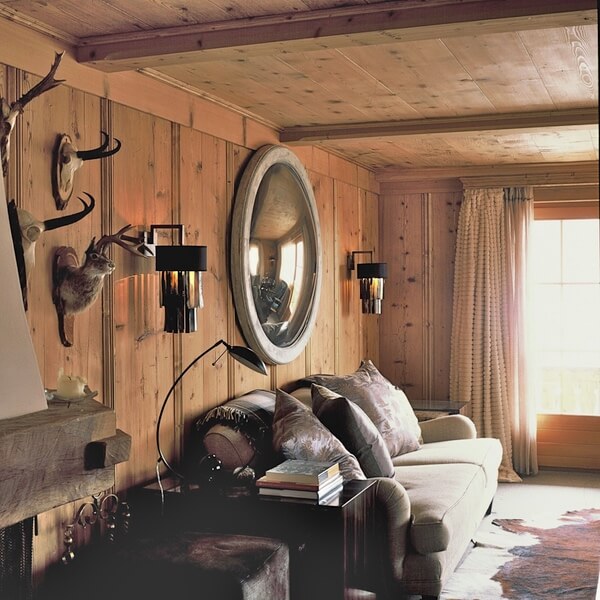The spaces that we live in affect us. Profoundly. They affect the way we think, feel, and grow, the things we say and do – even the way that we say and do them. So we create homes of refuge and strength that are comfortable, warm, welcoming, inspirational places for growth and for invitation. And every one is unique, holding as it does the expression, representation and ambition of those who live there – biographical places, real homes of real people.
Over the last twenty five years we’ve worked in many different locations and countries, and with architectures and families at all stages of life, to make buildings and environments that answer both current and future needs as we join the best of traditional craftsmanship to the latest ideologies and technology.
These snapshots from some of the homes we have helped to make, prove the theories and principles that we feel are important, even essential, for creating better living spaces. Each required total refurbishment – from the nitty gritty of planning requirement and work schedules, bin stores and insulation, cable runs and hot water capacity, through to floor levels, transition and threshold, to shelf depth, bed sizes, bathing spaces, eating rooms, preparation and storage, materials and colour right through to the lamps and cushions.
It matters too, that inside and outside work together harmoniously so that, by reflection and repetition, each element takes on something of the other
Each of these projects is very different – simply because they are from homes where people are able to give space to their own stories.
Location: Klosters, Switzerland 2005 – 2006
Project: Interior architectural design service and furnishings for complete renovation and refurbishment of modern build in traditional style. Including nine bedrooms, five bathrooms, two cloakrooms, study, two sitting rooms and two kitchens. To source local materials and craftsmen, project manage and furnish, integrating the contemporary and the vernacular. 450 sq.m
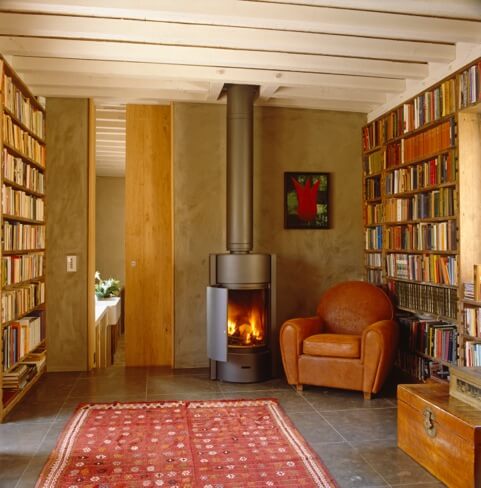
Location: Sussex, UK 2007 – 2008
Project: Architectural design service for Grade 11 listed building – obtain building permissions and planning consents, build and project management for complete re-structure of existing buildings plus new build garden room; comprising eight bedrooms, five bathrooms, drawing room, study, boot room, laundry, dining hall, family room, kitchen plus annexe and games room. Design and build new garden room. Install rain water system and re-configure the surrounding grounds. 600 sq.m plus garden landscaping.
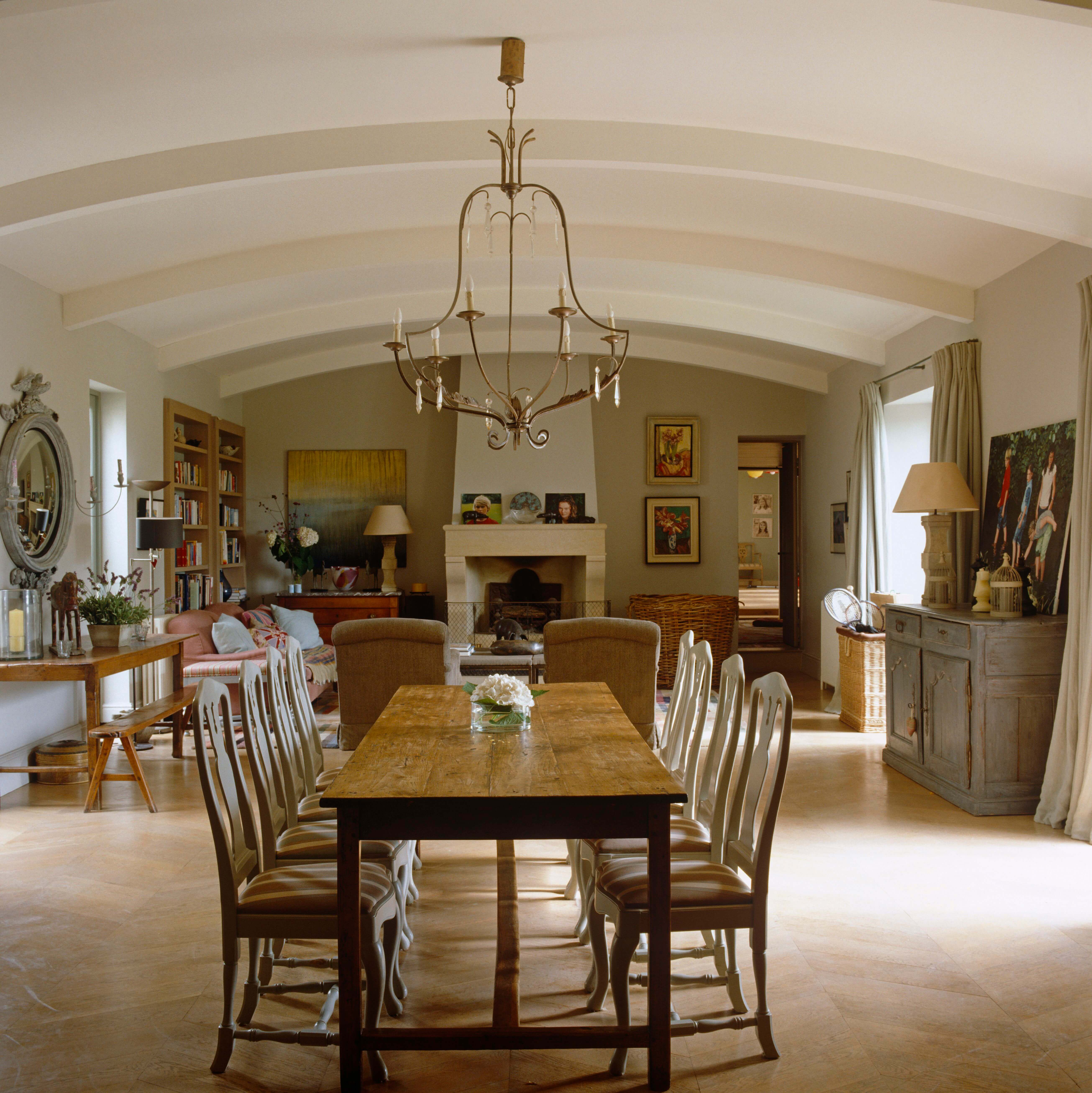
Location: Devon, UK 2005 – 2015
Project: Architectural design service for Grade 11 listed building, obtain permissions and planning consents, project management for complete refurbishment of house, plus new build family room, games room, pool house and guest bedroom and bathroom, within walled courtyards and into adjoining stone barn. 900 sq.m
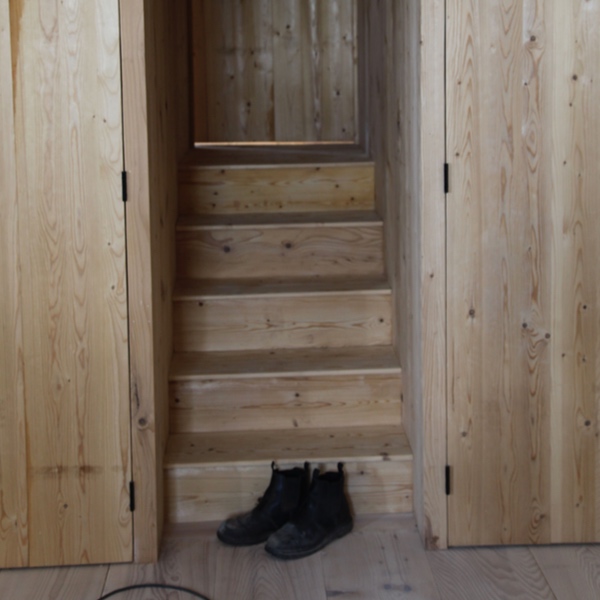
Location: Bath, UK, 2012 – 2013
Project: Client managed project to transform a Grade 11 listed building comprising large barn and two adjoining buildings; develop the barn into open, spacious family accommodation, and to integrate it with recently refurbished buildings attached to either side. To re-design the space, create works schedules, source materials and to generally help my very competent client to manage these not inconsiderable building works and three children under six. 600 sq. m
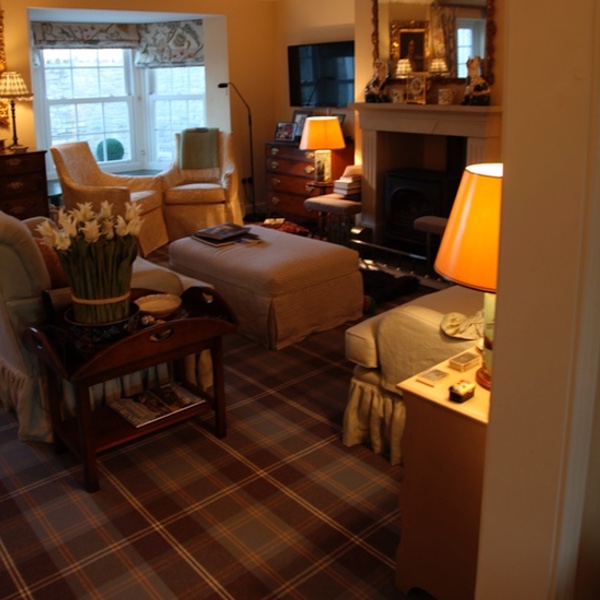
Location: Somerset, UK, 2012
Project: Interior architectural design service for client managed project. Complete re-configuration of a modern, four bedroomed village house built within the last ten years, now dedicated to down-sizing and easy living. To design the space, source the materials, specify and oversee the service and interior works generally, for a client who we’d helped over twenty years before. 120 sq. m

Location: Dorset, 2000
Project: Our American clients passion for ancient building and vintage Jaguars brought them to this house initially to buy a car – the car wasn’t ideal but they fell in love with the house and bought that instead! They had already restored an early wooden house in the States and their interest in and work with historic buildings stood them in good stead to research the history of this one.

Location: Bristol, 2009
Project: Interior design service to upgrade a typical Grade II listed Georgian house – four new bathrooms, colour schemes and furnishings for bedrooms, kitchen and reception rooms to accommodate a young, casual lifestyle with small children.


