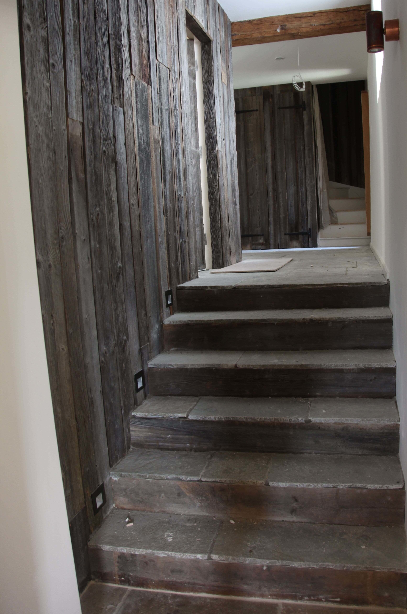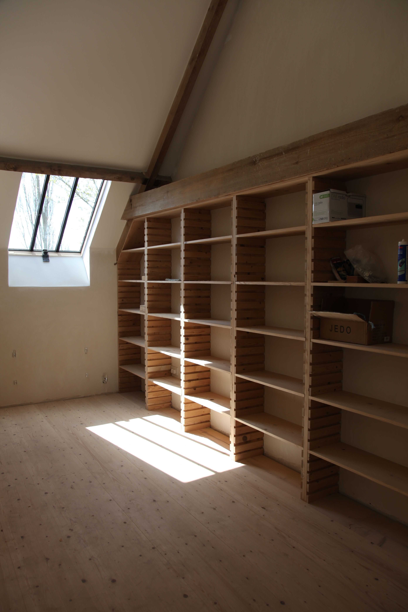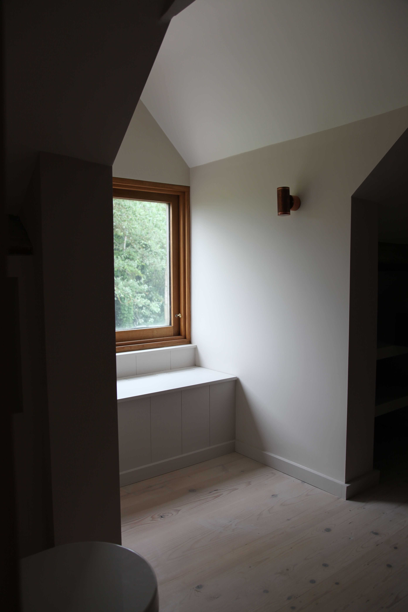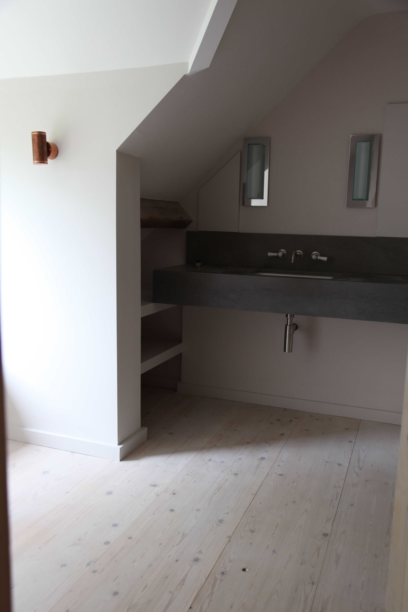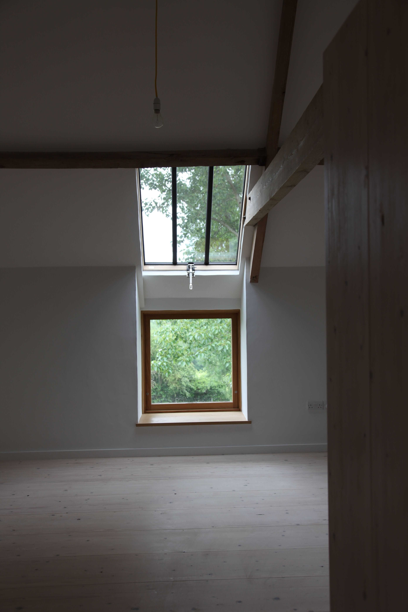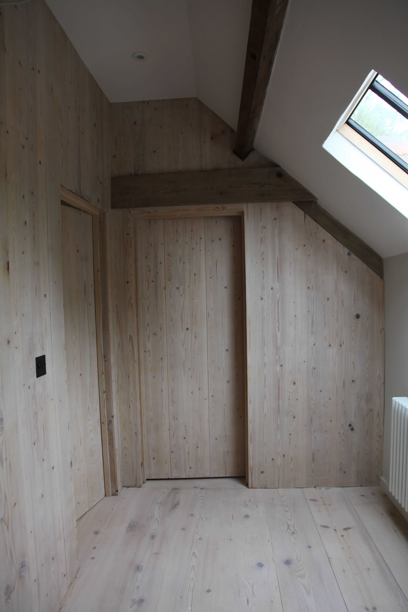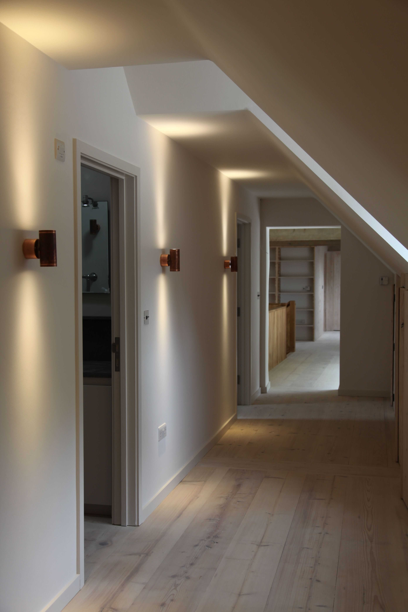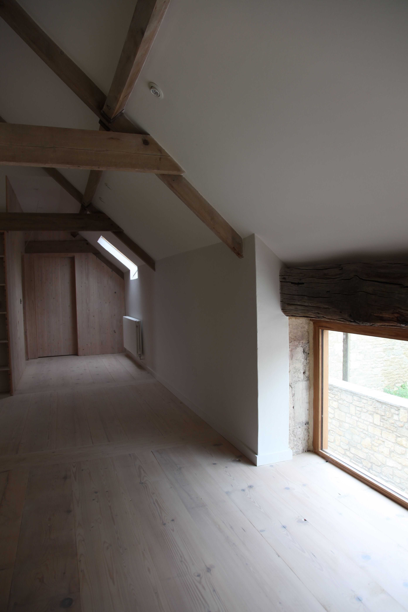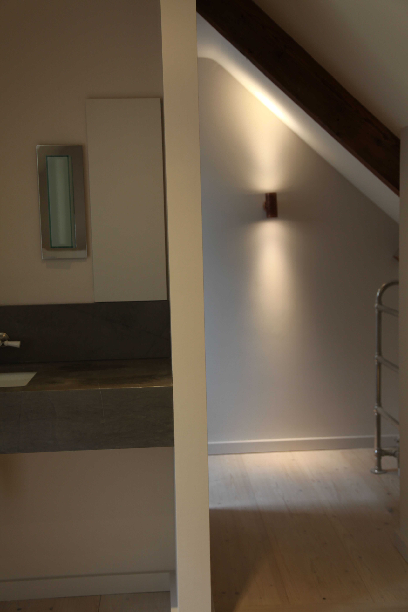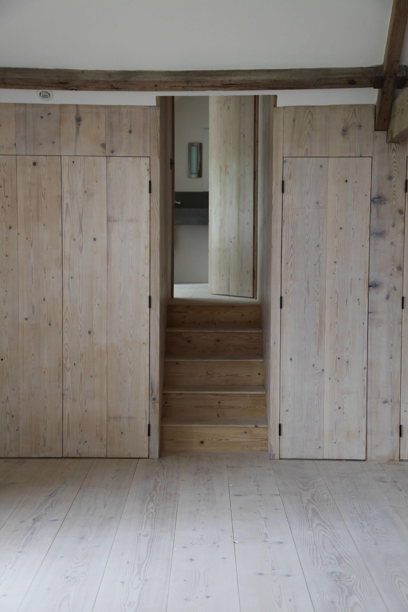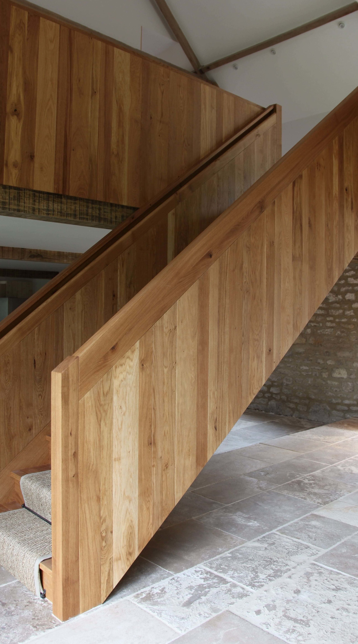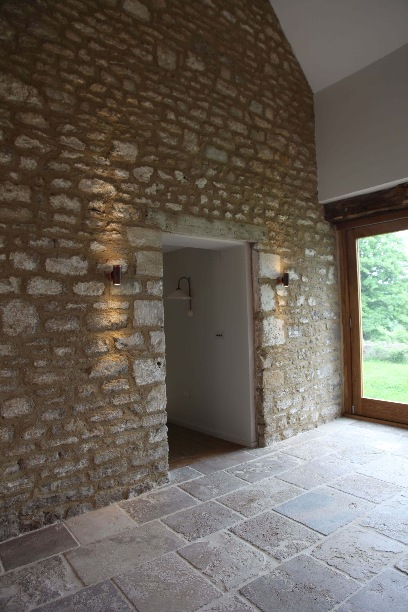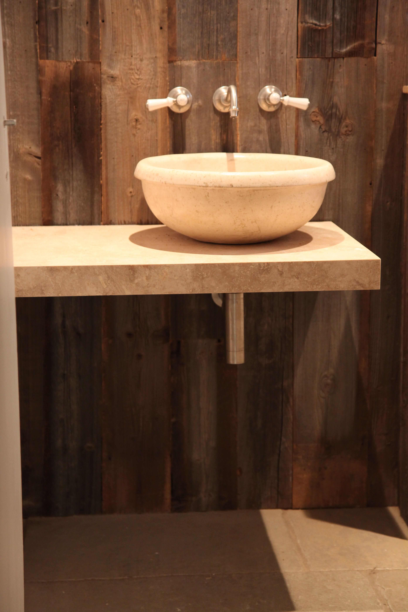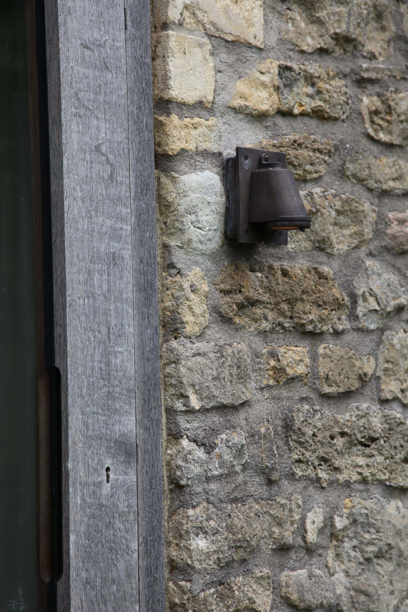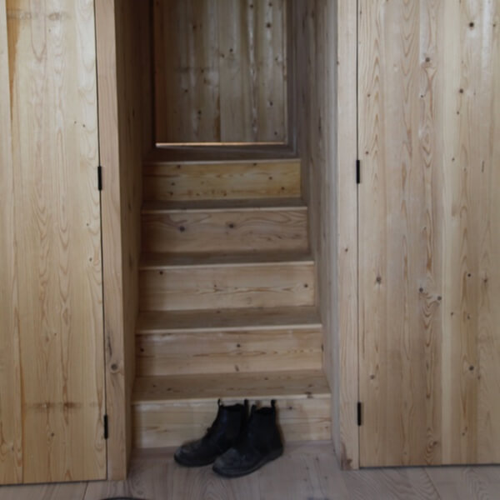Three buildings joined together with an integrity of design and craftsmanship that will stand the test of time – beyond fashion.
The brief
To create a new master bedroom suite above entrance hall/ kitchen/family room within the old barn, and to bring the current accommodation up to the same standard of design and work. To create the works schedules, source materials and to generally help my very competent client to manage the building works and three children under six.
The project and the materials
The direction given by the existing contemporary architecture was fairly strenuous, so we sought to limit its impact by taking greater account of the agricultural roots of the central, and so far untouched, barn. By grounding the project with authenticity and workmanlike ideals, and in sourcing great materials that extended rather than competed, we were able to keep the integrity of the core, soften the sharper lines of the modernised section and at the same time raise the profile of the vernacular cottage wing.
We created an open landing and relaxation area as well as wonderfully spacious bedrooms and bathroom, and retained the sense of age and utility, alongside contemporary fittings, by using 70-80 year old gouda cheese planks throughout – for floors, doors and bookshelves. We also panelled the sitting room and ground floor study.
The materials
Ancient materials have deep roots, they translate easily into contemporary homes, settling the space with the confidence of their own living. Ours came from an old shed and a cheese factory in Northern Europe. The shed would probably have been destroyed a few years ago, the wood considered unattractive – the timber was dark on the shaded side and almost red where the sun had reached it, yet this wealth of tone and colour has made something very special and beautiful of a formerly bland space.
Reclaimed pierre de bourgoyne tiles cover the ground floor – from another country but quarried from the same limestone seam that provided the weathered bath stone door steps and the dry stone walling beyond.
Lovely glazed tiles, good quality sanitary ware, nickel plated brassware, stone, marble, slate and copper are settled by this rustic background – in fact everything we used in this house will just continue to look better and better as it ages, and who would argue with that ?
The result
I bumped into my clients and their three young children recently – they all love living ion tis space. It’s proving to be robust, adapting well to growing children and changing lifestyles. The garden is the current major project,.












