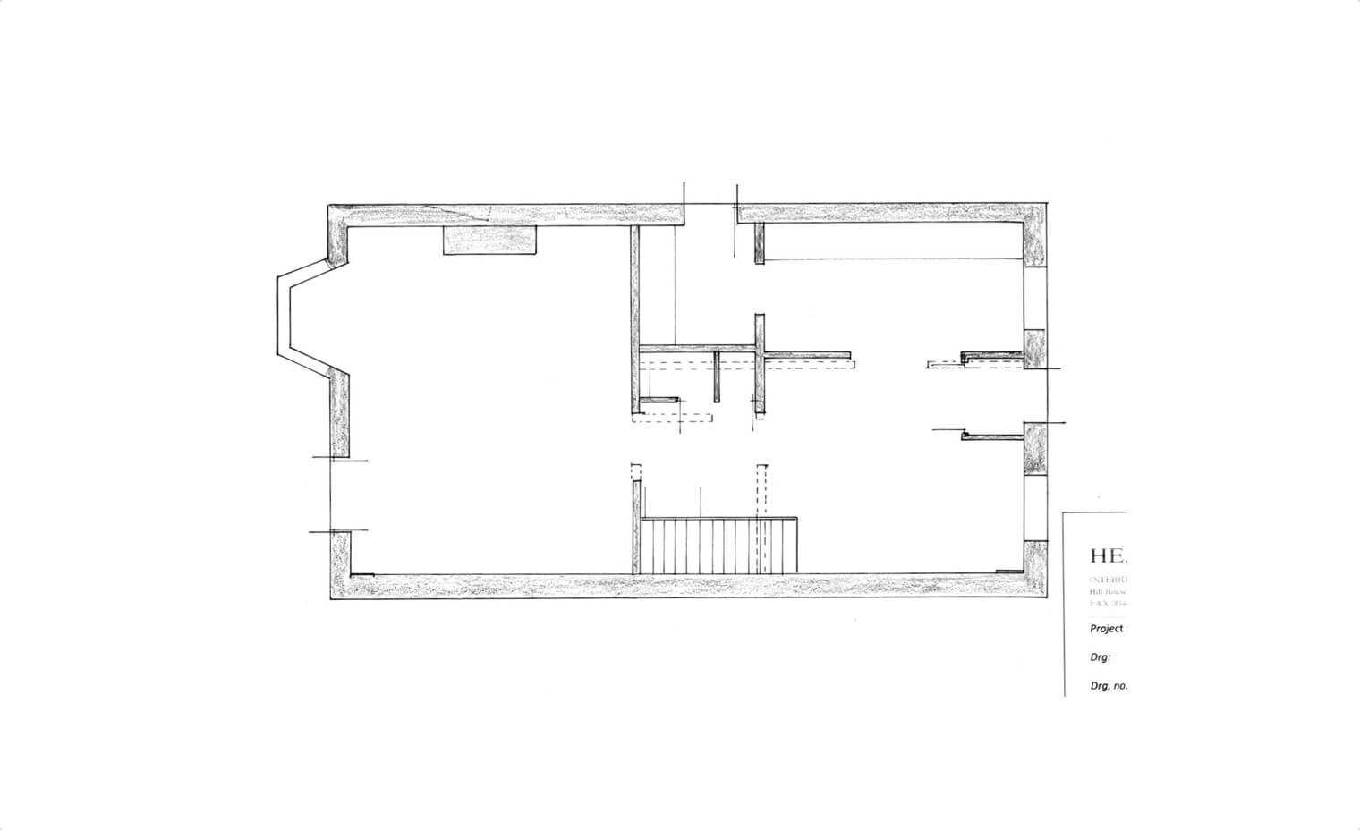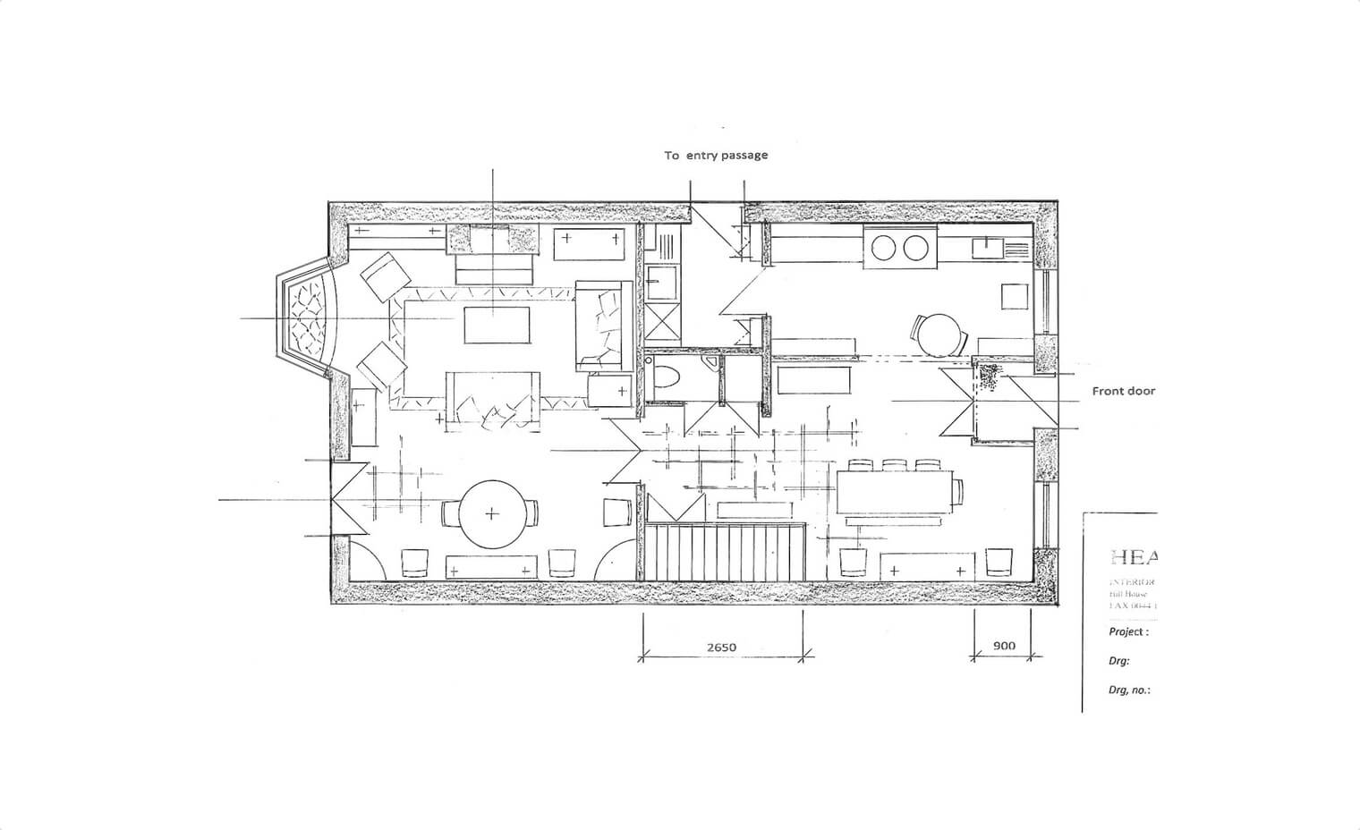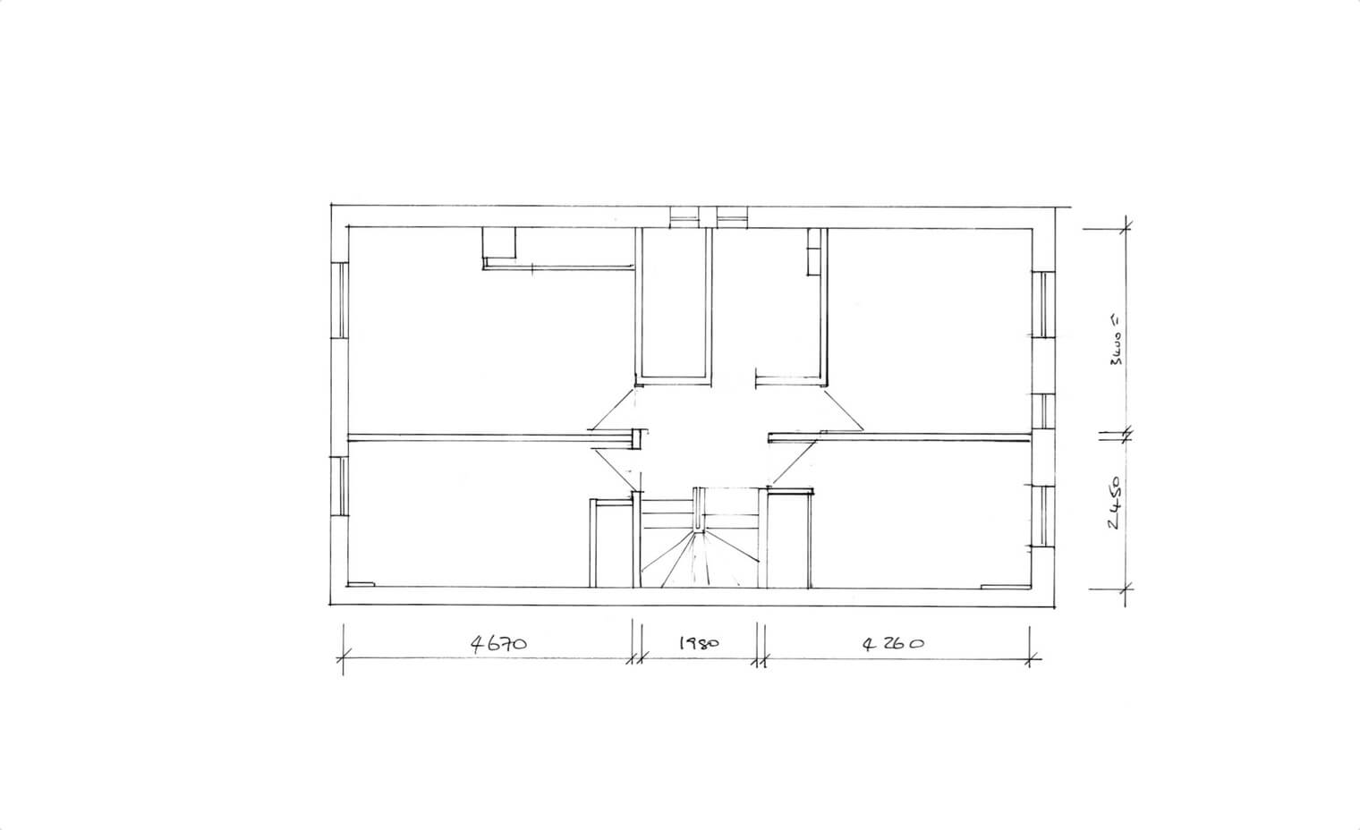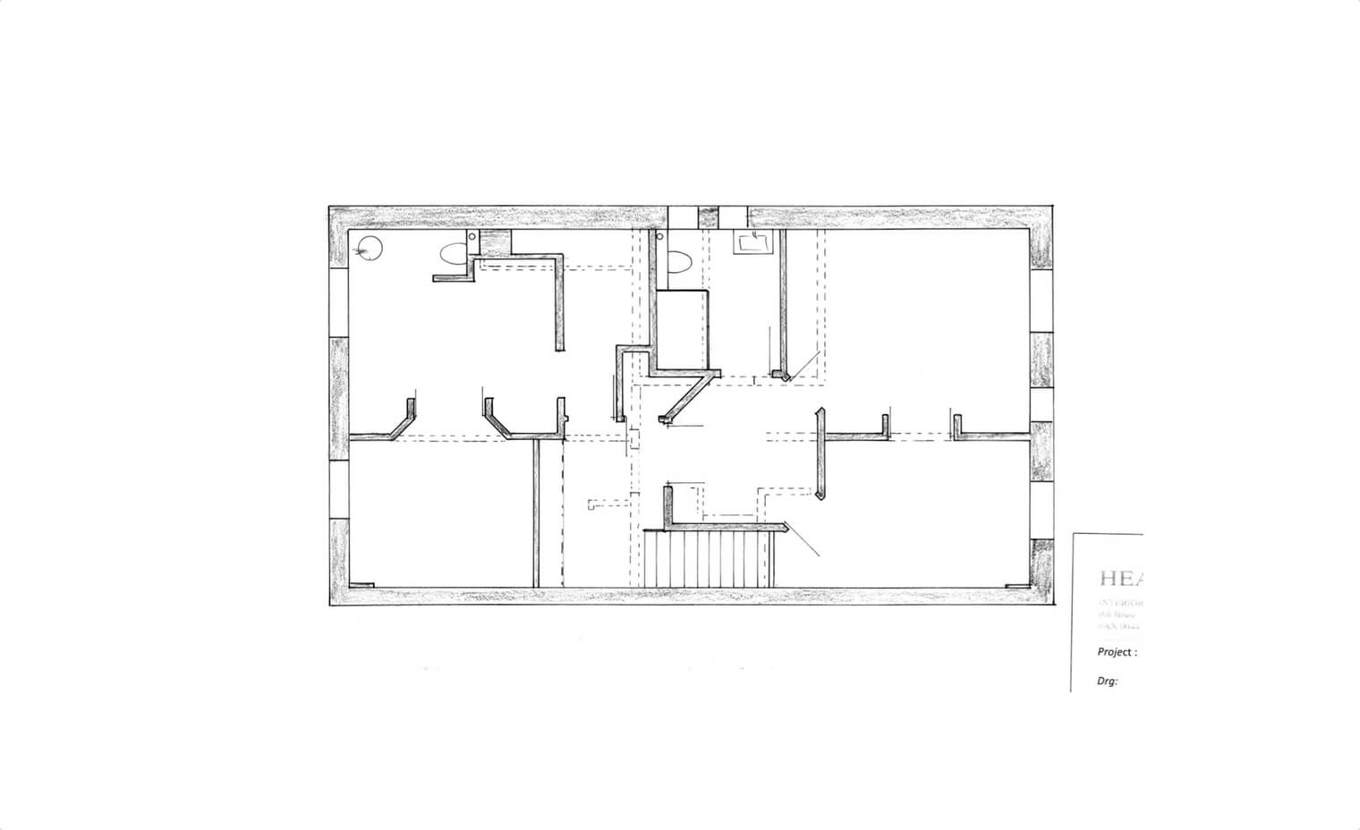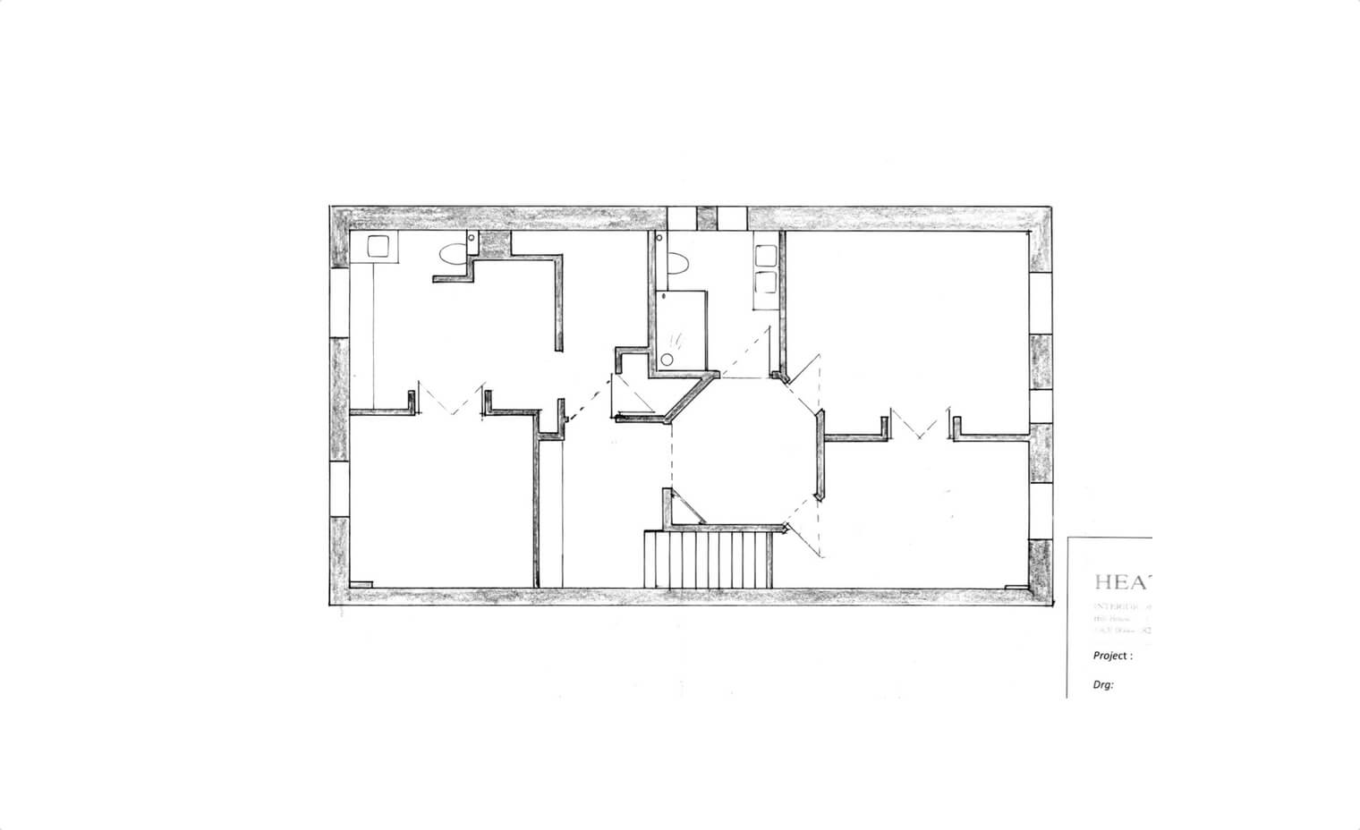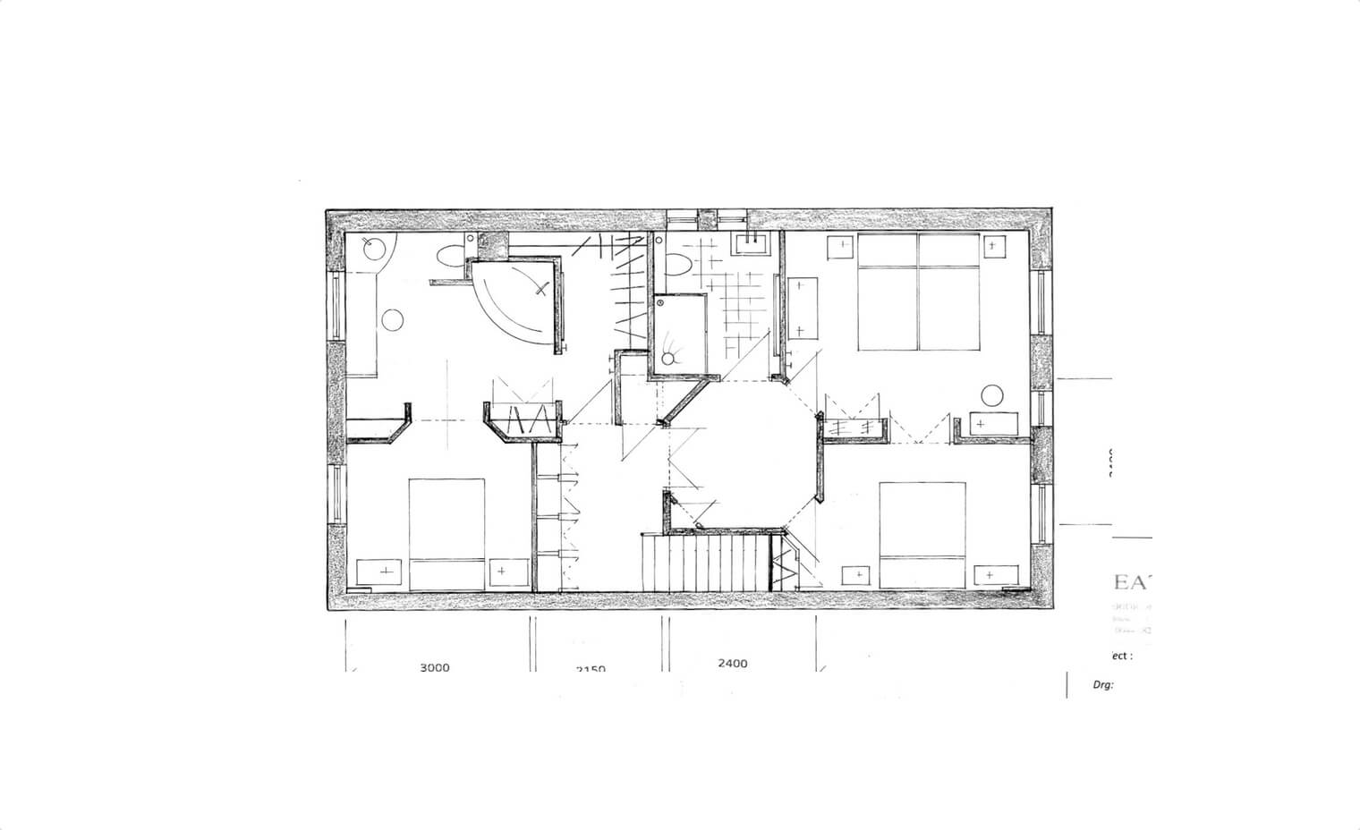To create a house of pure enchantment that opens up from a fairly ordinary exterior to a jewel box of delight.
The brief
Interior architectural design service for client managed project, being the complete re-configuration of a modern, ten year old, four bedroomed village house – downsizing for easy living. To source materials, specify the works, assist with project management and furnish the house for a client who we’d first helped twenty years before.
It’s always good to create another home for the same client. By this time, as with old friends, there is so much that is understood, that doesn’t need to be said – the relationship is already tried and tested, each others weaknesses and strengths well known. And it’s always a pleasure to work with a consummate stylist.
The project
I hadn’t intended to do much to the structure – actually, neither had the client. But I wasn’t totally happy that the project was on track to be as comfortable, interesting, and special as it could, and should, be. So I mooted that I might ‘take a look at it on my own time’ – charging only if she liked my ideas and suggestions. So I did. And she did.
In the end every wall bar one was moved, one of them by just 8 cms (a little over 3”) – a small number perhaps, but one that allowed the space on both sides of it to be used more effectively and function perfectly.
To make this new, smaller space feel as elegant, welcoming and accommodating as the previous family home, the space planning had to be meticulous – ensuring that current and future needs were being met structurally, practically and decoratively. I’d learnt early on in my career not to be afraid of downsizing – it very often happens that furniture and art which looked perfectly well where they were somehow look even better in more confined space.
The secret is always, of course, to get the essentials right, to remember the principles that we can so easily overlook: there must be plenty of well planned, hidden-from-view storage; open space and high ceilings feel optimistic; useful spaces are more important that large spaces; direct pathways are easiest to negotiate; a comfortable and spacious guest bed is more important than a cupboard for hanging spare clothes; luxuries matter – plenty of hot water, good showers, deep baths, warm rooms fluffy pillows, soft floors, fabric covered walls; not everything needs to be kept; rooms must sound right as well as look right; every cm really does count. Many more, not least of which is – keep it simple.
The materials
With the structure in place, bathrooms and kitchen designed and all the pieces of furniture and art waiting in the wings, we just needed to create the perfect backdrop of colours and textures, fabrics and carpets to fulfill their function whilst making the space both exciting to be in and calm to live in.
The result
The front door opens onto a space infused with colour, elegance, calm and beauty – a true jewel box of delight.
…………………………………………………………………………………………………………………………………………………………………………………………….
The plans
Re-allocating spaces, improving flow, adjusting to client requirements – these things take time to evolve sometimes with several iterations.
Here is an idea of the space as it was, the suggested changes, a couple of ideas on the way, and the pathways, living spaces and everything else pretty much as it is now.
Q 1. Ground Floor – proposed alteration The dotted lines show existing and proposed layouts – sometimes the smallest adjustment to space can make all the difference. Q 2. Ground Floor – preliminary space review Sketch scheme to show what can be achieved by this new layout and how it will work as a living space furnished. Q 3. First floor – existing Perfectly straight-forward new house layout. Q 4. First Floor – preliminary space review Sketch scheme to show proposal responding to clients brief with minimal structural alteration. Q 5. First Floor – proposed alteration Sketch scheme to show proposal responding to clients brief with complete space review. The dotted lines show existing and proposed layouts – nothing lost and much gained … Q 6. First Floor – new space review Sketch scheme of new space confirmed, to show what can be achieved by this new layout and how it will work as a living space and furnished. Q 7. First Floor – preliminary space review Sketch scheme to show what can be achieved by this new layout and how it will work as a living space furnished.


