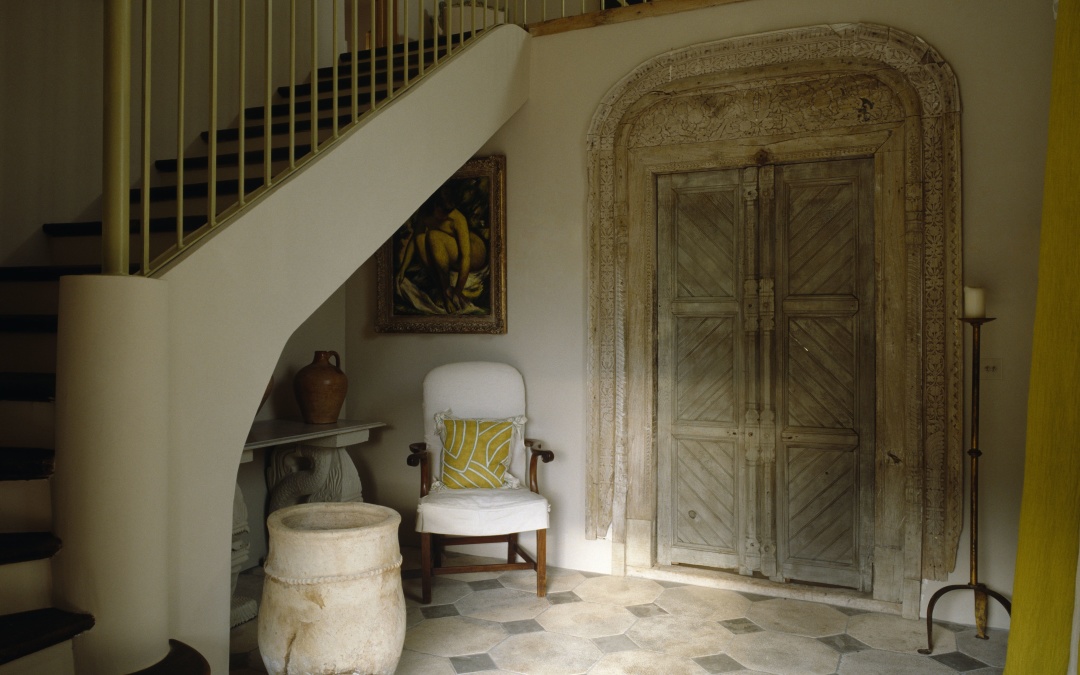The premise of interior design is to create beautiful space that will nurture and lift the spirits of those who live in it and of those pass through. Such transformations in domestic buildings are often akin to making the proverbial ‘silk purse from a sows ear’, re-working a single space with confident, minimal intervention. At other times we’re closer to pulling ‘beauty from ashes’ with complete re-structuring of walls, staircases, door and windows.
Here is an image of this hallway before we started.
And here it is – the entrance hall, and further down the page the inner hall we created from the back part of this hall and a series of small rooms behind.
The stone floor:
This floor is new, but milled and laid in such a way that it looks old. By allowing it to be walked on unprotected – boots, gravel, mud and all – at least for the duration of the building works – the stone gained it’s own character and patina.
When stone is recently quarried it is ‘wet’ – lacking the appearance and robustness of age. It needs to be ‘walked-up’ – that is, given time to gradually reveal it’s character and depth, especially over the first months and years of it’s new life. Once stone has properly dried and hardened it will naturally repel stains and marks but until that time most spills and spots will show – how much depends on the particular material. These will gradually soak in, whether there is a protective finish on stone or not – it’s time that makes the real difference. When possible we buy reclaimed stone for its resilience as much as for it’s good looks.
The stairs:
The concrete structure was poured in situ, dimensioned to take the thick wooden stairs that we had found. These are approx. 300 years old and when found them, out of respect to the age and the timber, we adjusted the treads and the staircase width to fit them.
The walls:
To keep the character and tradition of this previously agricultural building we changed the modern hard wall finish to lime plaster – for the form, the sound deadening qualities and the softness of touch. We used lime wash paint which, as always, we coloured for the space – here in a soft neutral colour designed to pick up and absorb the nuance of reflected light from every other colour around.
The doors:
These doors and frame were such an unbelievable find – both the client and I fell in love with them immediately for this space. We’d been looking for a while, so by now the floor was down and the opening already made and finished. I’d left it simply plastered with no wood linings or architraves thinking that whatever we found – or commissioned if something hadn’t turned up in time – would be hung on gate type hinges. Luckily the frame fitted well enough to the front of the opening – we decided not to try to repair the broken sections, enjoying the authenticity of the piece. The doors though were too far gone and these we replaced with others of exactly the same style and we left the original paint on both.
This whole concept was a completely new one to the building team, we’d already pushed their boundaries a number of times, and we were made very well aware of how happily they would have put this lot straight from the delivery lorry to the skip – so hat’s off to them for making such a good job of it, despite…..
When we walk through these great doors into the inner hall the pace changes and our spirits are lifted again – both by the luxurious expanse of it’s own space, the parquet floor and upholstered walls, but also by the room beyond which, flooded with light, draws your eye into it and then immediately through to the garden courtyard beyond.
Here are some of the materials we used:




